Rose Villa Phase IV: Elevating Living Standards in Budhanilkantha
Project Overview: Rose Villa Phase IV, the fourth installment in the prestigious Rose Villa project, continues the tradition of excellence set by its predecessors. Situated in the residential belt, these splendid bungalows showcase Neo-Classical design, ensuring spacious and peaceful living. Maintaining the project’s reputation, Rose Villa Phase IV stands as a testament to enduring value and exceptional interiors.
Embrace Smart Living at Rose Villa, Budhanilkantha: Smart living signifies intelligence, and now is the opportune time to embrace it at Rose Villa, Budhanilkantha. Offering a promise of satisfaction, these homes provide a peaceful, eco-friendly, and healthy lifestyle. Nestled in Narayanthan, Nepal, Rose Villa is a premium residential enclave designed for luxury and comfort.
Prime Location and Clean Environment: Rose Villa enjoys a prime location renowned for its pristine surroundings and cleanliness. Situated in the town’s best part, it is conveniently located just minutes away from essential amenities such as schools, hospitals, grocery shops, markets, temples, and hiking spots. The water supply, sourced from natural springs in Narayanthan, guarantees a constant flow of fresh, chemical-free water.
Luxurious 4 BHK to 5 BHK Homes: Discover beautiful 4 BHK to 5 BHK luxury homes spread across a sprawling 51 Aana. These residences seamlessly blend modern needs with neoteric design, optimizing the available land area to provide ample parking space, guest parking, and a charming front yard.
Key Features of Rose Villa Villas:
- Impeccably constructed with a 12” x 12” pillar system featuring double tie beams.
- The ground floor boasts a comfortable living room space, seamlessly integrated with a modern kitchen designed for family gatherings and a family dining area.
- Most bedrooms feature attached washrooms, walk-in closets doubling as changing rooms, and separately attached balconies.
- Adherence to Vaastu Shastra principles in all layout plans.
- Utilization of advanced structural analysis and design software, E-tabs 2016, for meticulous planning.
- Seismic forces calculated using the software, ensuring structural resilience.
- Design compliance with IS 456:2000 for RCC design and IS1893:2002.
- Rigorous seismic analysis and reinforcement detailing in accordance with IS 13920:1993.
- The first floor offers an open concept with ample space for family gatherings.
- The villas’ façade is inspired by Roman style, featuring a modern aesthetic that adds a unique charm to the residences.
 Automobiles
Automobiles  Beauty & Health
Beauty & Health  Books & Magazines
Books & Magazines  Computers
Computers  Electronics
Electronics  Fashion
Fashion 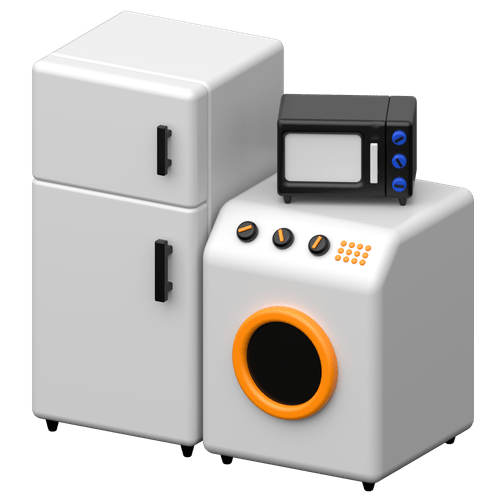 Furnishing & Appliances
Furnishing & Appliances  Furniture & Decor
Furniture & Decor  Mobile & Tablets
Mobile & Tablets 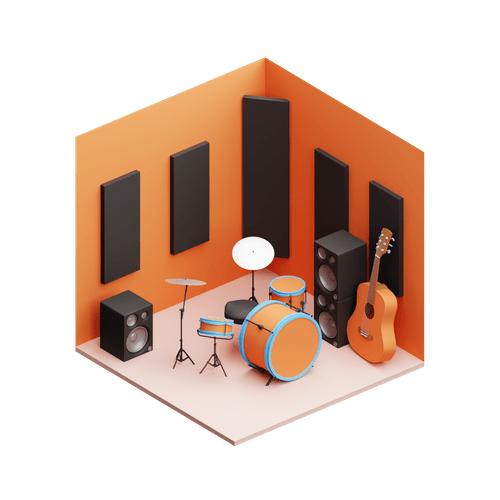 Music Instruments
Music Instruments  Real Estate
Real Estate  Toys & Video Games
Toys & Video Games  Travel & Tours
Travel & Tours 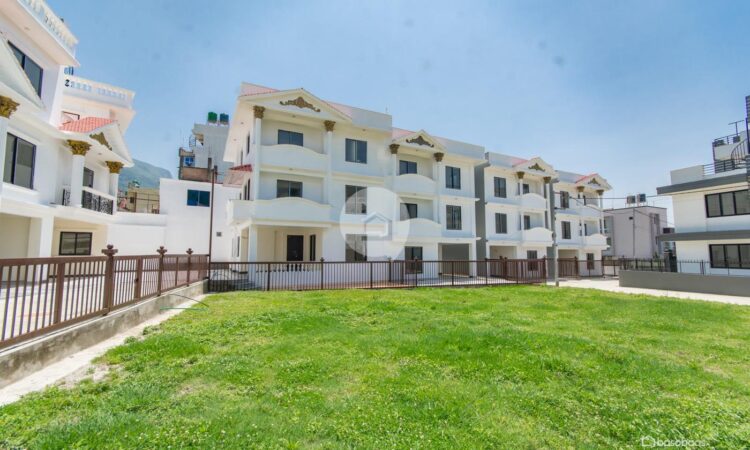
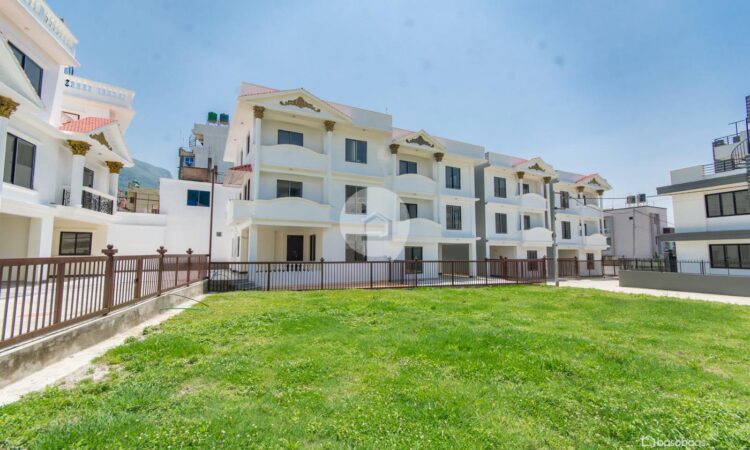
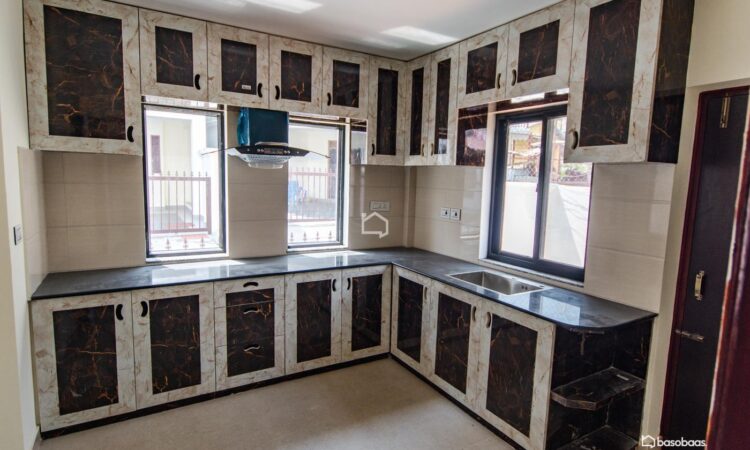
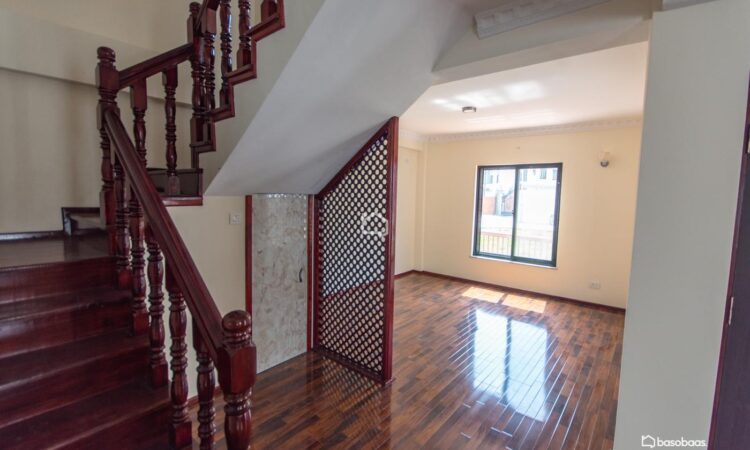
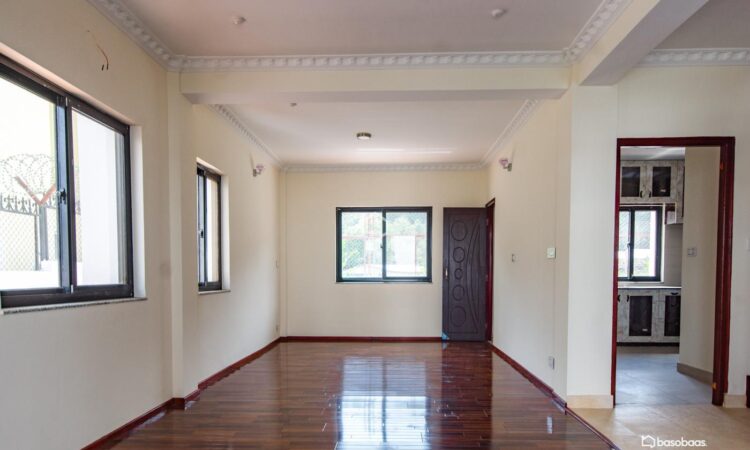
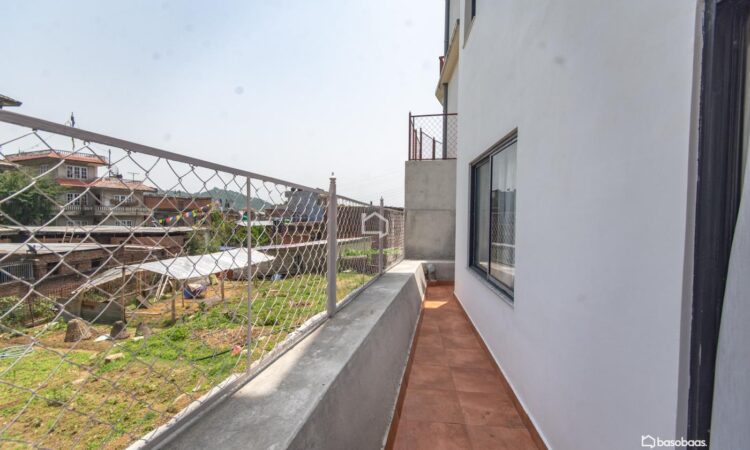
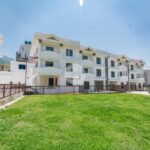
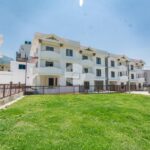
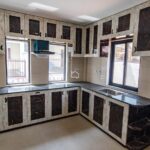
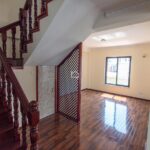
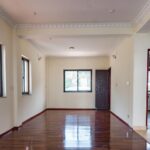
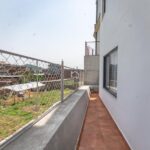

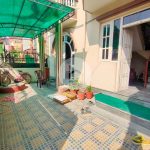
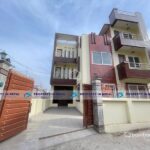
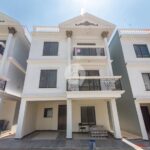
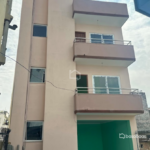
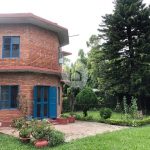

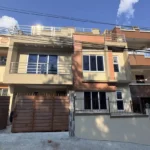
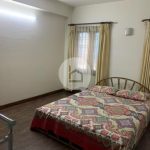
You must Register or Login to post a comment