Rose villa Phase IV
From 2207 Sq. Ft to 2500 Sq.Ft
Price Ranging from Nrs. 3,75,00,000 to Nrs. 4,50,00,000
About:
Rose Villa Phase IV being the fourth installment of this rose villa project, it is nothing less than our previous villas. Neo- classical design developed in the residential belt, yet again brings you amazing bungalows with proper spacing and peaceful settlement. Rose Villa Phase IV has maintained its value and amazing interiors.
Smart living is a symbol of intelligent people and this is the time to step into Rose Villa, Budhanilkantha and avail peaceful, eco-friendly and healthy lifestyle that comes with a promise of satisfaction. Located at Narayanthan, Nepal, Rose Villa is a premium set of homes, designed for luxury and comfortable lifestyle.
The location itself is known for its best surrounding and clean environment. This luxury villa is situated in the best part of town and is just a few minutes away from Schools, Hospitals, Grocery Shops, Markets, Temple, and Hiking Spots. The water supplied in Narayanthan is from Natural Source (Spring Water) and thus, you will always get fresh water with no added chemical.
Here you get a beautiful 4 BHK to 5 BHK Luxury Homes scattered over a total land area of 51 Aana that beautifully blends all the needs in a neoteric way. Space is never a problem here as these Villas have truly and beautifully optimized the available land area providing ample parking space, guest parking and front yard.
Major Highlights About The Villas:
- Newly built – 12” x 12” pillar system with Double tie beams.
- Ground floor consists of comfortable living room space made with a modern Kitchen with space for a family sit down, and family dining area
- Most of the bedrooms are attached with a washroom, a walk-in closet which doubles up as a changing room and has a separately attached balcony.
- All villas’ layout plans have been as per the Vaastu Shastra
- Structural analysis and design software, E-tabs 2016, has been used for the analysis
- Seismic forces are also calculated using the software.
- All the design has been performed according to the IS 456:2000 for RCC design and IS1893:2002
- The seismic analysis and reinforcement detailing have been performed according to IS 13920:1993.
- The ground floor consists of a comfortable living room
- Most of the bedrooms are attached with a washroom, a walk-in closet that doubles up as a changing room.
- The first floor consists of an open concept with space for a family sit down
- The façade of the villas is in Roman style with a modern look.
Major Highlights of Location:
- Walking distance from Big Mart (800 Meters).
- 4.3 KM from Neuro/ Gangalal Hospital
- 5.7 KM from closest Bhatbhateni Store
- 6.3 KM from Teaching Hospital
- 8.5 KM from Pashupatinath Temple
- 8.8 KM from Thamel
- 11 KM from Tribhuvan International Airport
- 12.3 KM from Durbar Marg
Construction Details:
- Flooring: American Standard Parqueting in each room.
- Plumbing: Jaguar Shower Case (From India)
- Electricity: CPL Modular System
- Wood-work: Season Wood Used
- Windows: Hulas Aluminum
- Solar: Tube System (Sun Company), Dual System
- Cement: Shivam OPC
- Rod: Saakha torsteel
- Sand: From Bishnumati River
**Note***For Visit – Only Invitation and Appointment ( Entry without invitation or appointment will not be entertained)
Contact Basobaas Nepal Pvt. Ltd; @ 9801038835 // 9865596747
 Automobiles
Automobiles  Books & Magazines
Books & Magazines  Computers
Computers  Electronics
Electronics  Fashion
Fashion 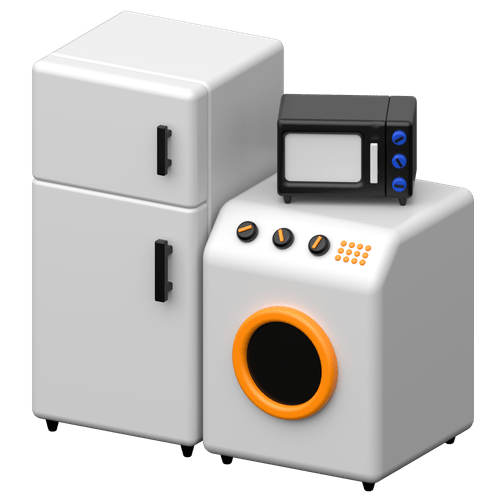 Furnishing & Appliances
Furnishing & Appliances  Furniture & Decor
Furniture & Decor  Mobile & Tablets
Mobile & Tablets  Music Instruments
Music Instruments  Real Estate
Real Estate  Toys & Video Games
Toys & Video Games  Travel & Tours
Travel & Tours 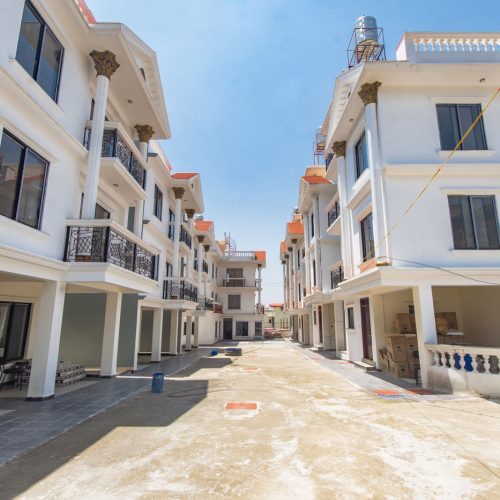



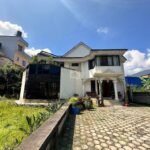
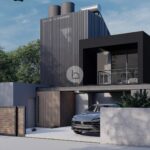

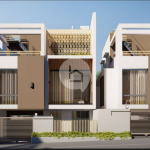
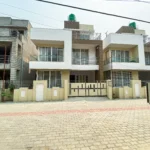
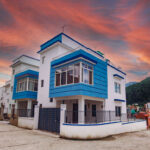
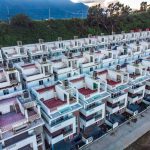
You must Register or Login to post a comment