Discover Your Dream Home at Shanta Colony, Hepali Heights Kathmandu!
Imagine living in a place where every detail has been carefully crafted to offer you the perfect blend of comfort, style, and serenity. Welcome to Shanta Colony, where your dream home awaits in the tranquil surroundings of Hepali Heights, just minutes away from the bustling heart of Kathmandu.
A Community Like No Other
Shanta Colony isn’t just a place to live—it’s a place to belong. Nestled on 23 Ropanis of pristine land, this exclusive community offers 44 elegant and superior contemporary homes, each designed to reflect your unique taste and lifestyle. Here, you’ll find a harmonious blend of modern living and natural beauty, providing a peaceful retreat from the city’s hustle and bustle.
Step Inside Your Perfect Home
Your new home is more than just a house; it’s a sanctuary where every corner exudes warmth and elegance. With a generous land size of 6 aana and a spacious built-up area of 2379.63 sq. ft., your family will have all the room they need to grow, thrive, and create lasting memories.
Elegant Interiors, Designed for You
Walk into a home that’s semi-furnished with care, featuring beautifully matched floors, beds, wardrobes, and ceiling designs. The parquet flooring in the private rooms adds a touch of coziness, while the marble floors in the common areas reflect a timeless sophistication. And when you step onto the rooftop, the tile laminate underfoot will remind you that every detail has been thoughtfully considered.
A Home That Breathes Life
With a south-facing elevation, your home is bathed in natural light throughout the day, filling each room with warmth and positive energy. Imagine sipping your morning coffee in the small garden, surrounded by the gentle sounds of nature, or hosting family gatherings in the spacious living and dining areas.
Convenience at Every Turn
Your new home offers ample parking for a jeep and 2/3 bikes, ensuring that your vehicles are safe and accessible. The 16 ft wide road makes coming home a breeze, no matter the time of day.
Designed for Your Family’s Needs
The ground floor welcomes you with a grand lobby that can easily transform into a living and dining hall, leading to a cozy living room, a fully-equipped kitchen with a smoky kitchen, and a bathroom. The first floor is where family bonds are strengthened, with a family room, three bedrooms—including a master bedroom with an attached bathroom—and a common bathroom. On the top floor, you’ll find an additional bedroom, a common bathroom, a puja room for your daily rituals, and an open terrace that offers stunning views and endless possibilities.
 Automobiles
Automobiles  Books & Magazines
Books & Magazines  Computers
Computers  Electronics
Electronics  Fashion
Fashion 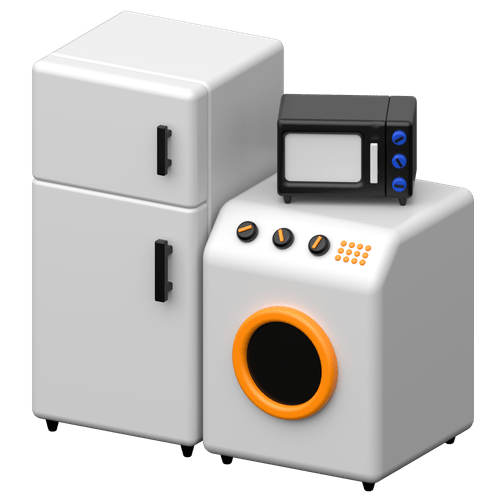 Furnishing & Appliances
Furnishing & Appliances  Furniture & Decor
Furniture & Decor  Mobile & Tablets
Mobile & Tablets 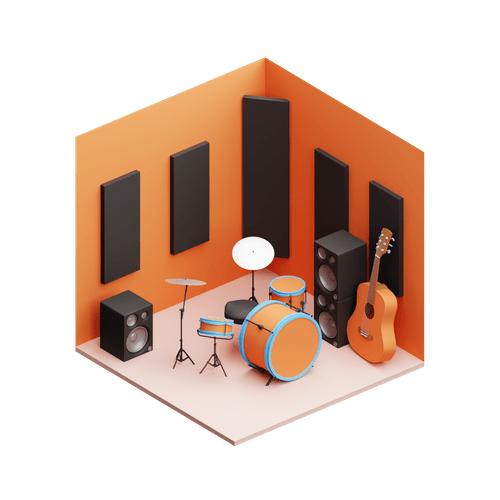 Music Instruments
Music Instruments  Real Estate
Real Estate  Toys & Video Games
Toys & Video Games  Travel & Tours
Travel & Tours 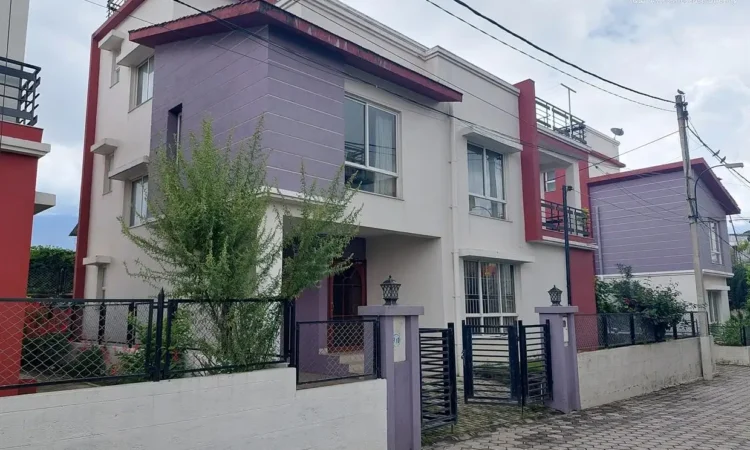
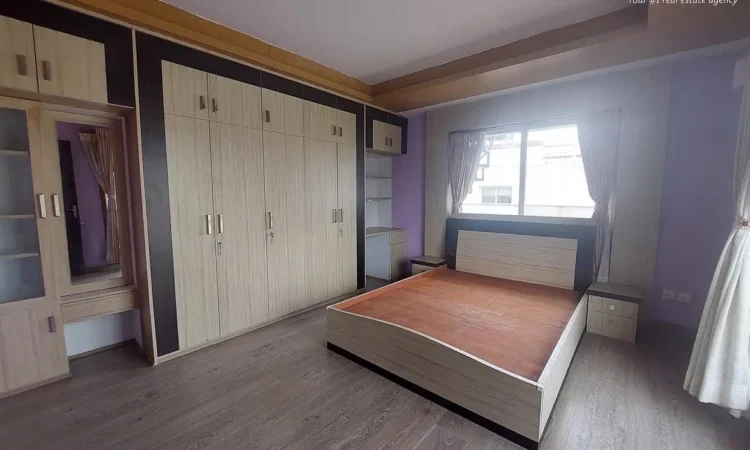
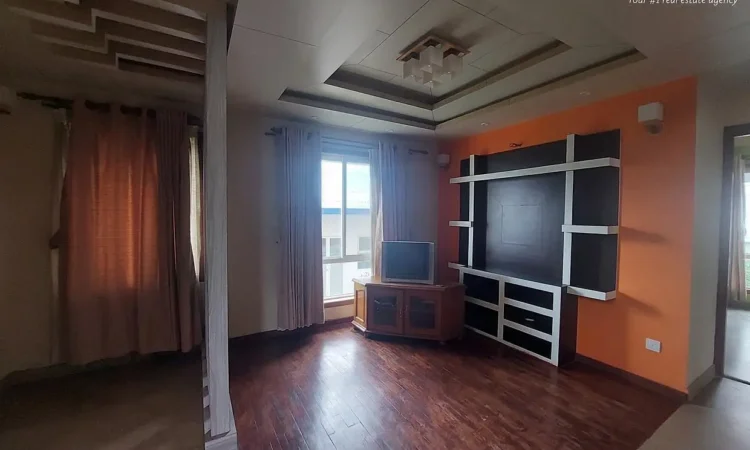
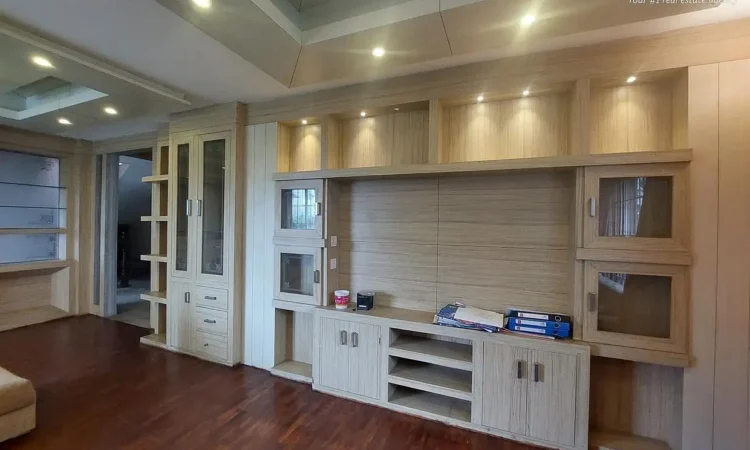
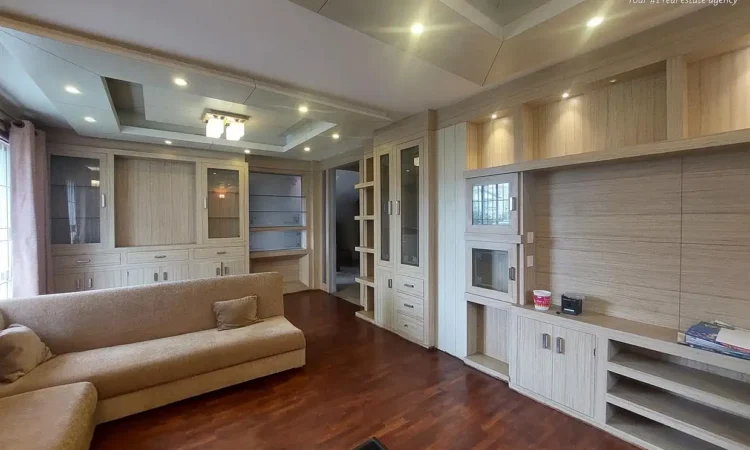
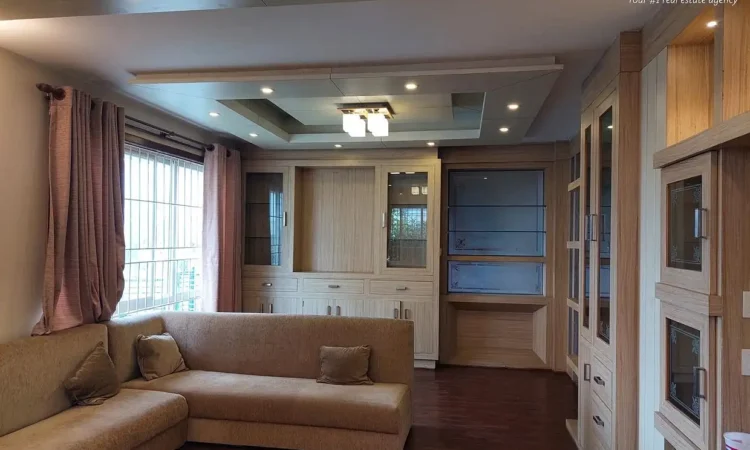
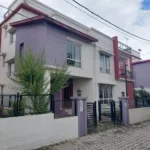
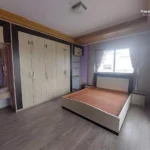
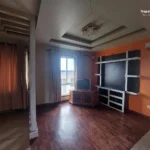
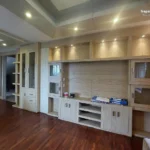
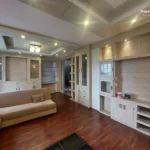
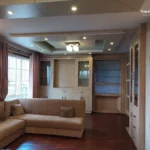


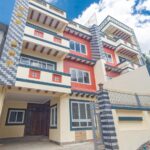

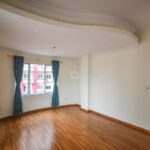
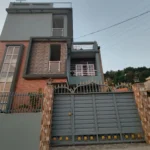
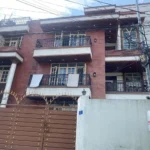
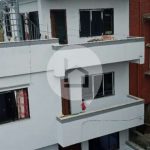
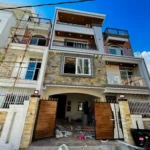

You must Register or Login to post a comment