Luxury Apartments at Westar, Balkumari
**Note***For Visit – Only Invitation and Appointment ( Entry without invitation or appointment will not be entertained)
For an Invitation please call 9801038851 // 9801038835 // 9802347268 or email us at [email protected]
About:
Westar Residency is first ever apartment project built in Nepal by GOLYAN GROUP in technical corporation with Westar Properties Dubai. Westar Residency located centrally at heart of the valley Balkumari, near cultural city of Patan, is just 200 Meter inside the ring road. Consisting of 4 highrise tower, Westar Residency covers a total land area of 14 Ropani, 13 Aana, and 1 Paisa. Luxurious in itself, these high-rise apartment provides you with every facility that anyone can dream. This apartment also provides you office space within the tower.
Surrounded by many reputed educational institutions, each famous for its own department, you can count on Westar Residency for providing the favorable educational environment for your child. Some of the mentionable names are NCIT (Engineering), Kathford (Engineering), KUSOM (Management), KCM (Management) and higher secondary schools like CCRC (+2), Kanjirova (+2) and many other.
What about health? After all, it is basic human needs. If you must be wondering, you can always depend on B&B Hospital, Patan Hospital, Vayodha Hospital and other many health institutions already famous for there international standard service. These mentioned hospitals all comes within 1-3 KM from Westar’s doorstep.
Huge shopping complex like Labim Mall, are within 30 Minutes ride from Westar apartment. So basically, you can always relay to its central location for being provided with any facility you desire. The people here are mostly from a corporate background, service industries, and working class, making it perfectly diversified but equally, amazing community to live in.
Available units:
- 9 units (3BHK – 8 units & 4bhk – 1 unit)
- Area: 1311 sq. feet – 2321 sq. feet
- South face: 7 units
- South-west face: 1 units
- North-west face: 1 units
| S.N | Tower | Flat Name | Face | BHK | Area (Sq.ft) | Stautus |
| 1 | 1 | 8B | NW | 3 | 1311 | Available |
| 2 | 3 | 1IK | SW | 4 | 2321 | Available |
| 3 | 4 | 2T | South | 3 | 1348 | Available |
| 4 | 4 | 4T | South | 3 | 1348 | Available |
| 5 | 4 | 5T | South | 3 | 1348 | Available |
| 6 | 4 | 8T | South | 3 | 1348 | Available |
| 7 | 4 | 9T | South | 3 | 1348 | Available |
| 8 | 4 | 10T | South | 3 | 1348 | Available |
| 9 | 4 | 11T | South | 3 | 1348 | Available |
Project Background:
- Site area 14-13-1-0
- No. of towers: Four (4)
Tower 1
- No. of Apartments per floor four (3 Bedroom Apt)
- No. of Apartments 44
- No. of floors G+ 11 with terrace party space and double basement for parking
Tower 2
- No. of Apartments per floor Four (2/ 3 Bedroom apt)
- No. of Apartments 36
- No. of floors G+ 9 with terrace party space and double basement for parking
Tower 3
- No. of Apartments per floor Five (2/3/4 Bedroom apt)
- No. of Apartments 60
- No. of floors G+ 12 with terrace party space and double basement for parking
Tower 4
- No. of Apartments per floor Six (2/3 Bedroom Apt)
- No. of Apartments 72
- No. of floors G+ 12 with terrace party space and double basement for parking
CONSTRUCTION DETAILS:
- BP Finish with Burger (1st Grade Silk paint) on inner walls
- Cement plaster with weather coat paint on exterior walls
- UPVC frame with toughened Glass with mesh in all windows and in balcony Gate
- Premium Quality Door
- Tile flooring on Living, Dining and Lobby
- Laminated Parquets in Master Bedroom
- Antic –Skid ceramic tiles flooring on Verandah
- Fire Fighting systems
Kitchen
- Tiles on floors
- Kitchen Gas points
- Modular kitchen with granite top, tile dado, kitchen cabinet, kitchen sink, chimney all complete at the extra cost
- Potable water supply with RO points in the kitchen
Electrical Works
- The modern electrical system with concealed copper wiring
- Premium quality switches
- TV points in all the rooms
- Provision for landline Telephone points in all the bedrooms and living rooms
- AC points in all rooms
- Provision of inverter points in each apartment
- Provision of Geyser points for all the bathrooms
- 24 hr generator power back up for lift, lobby, and public spaces
- CCTV monitoring of all public area as well as points at the main door of each Apartment
- Intercom facility from the Main Gate
- Provision of Washing Machine point
At Bathroom
- Designer Ceramic Tiles up to 7 Ft height on walls tiles
- Premium quality sanitary and CP fittings
Facilities
- Swimming Pool with poolside café
- Health club with Gymnasium
- Steam
- Sauna
- Banquet Hall
- Amphitheatre
- Terrace Garden
- Tennis court
- Basketball court
- Jogging Track
- Solar energy for lighting in common area
- Society Office
- Squash Room
- Card Room
- Snooker Room
- Mini Theatre (95 Seat)
- Children playing area with modern playing equipment
- Beautifully Landscaped garden
- Double Basement Parking
- Car parking for each apartment
- Round the clock security
- 24 hrs. water Service
Note: “The minimum built-up area of Westar Residency is 886 Sq. Ft and the maximum is 2321 Sq. Ft.”.
 Automobiles
Automobiles  Beauty & Health
Beauty & Health  Books & Magazines
Books & Magazines  Computers
Computers  Electronics
Electronics  Fashion
Fashion 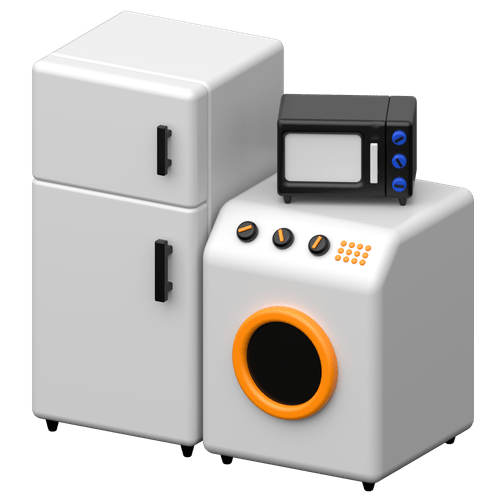 Furnishing & Appliances
Furnishing & Appliances 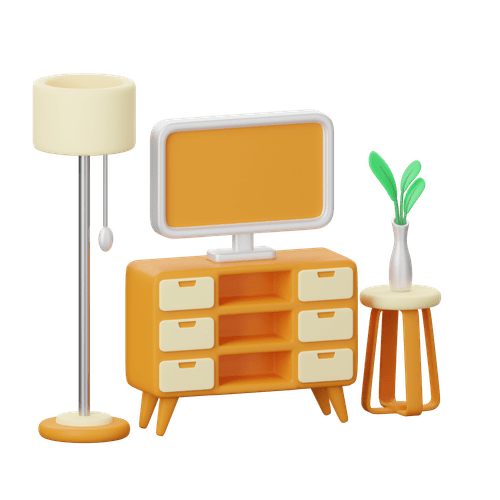 Furniture & Decor
Furniture & Decor  Mobile & Tablets
Mobile & Tablets 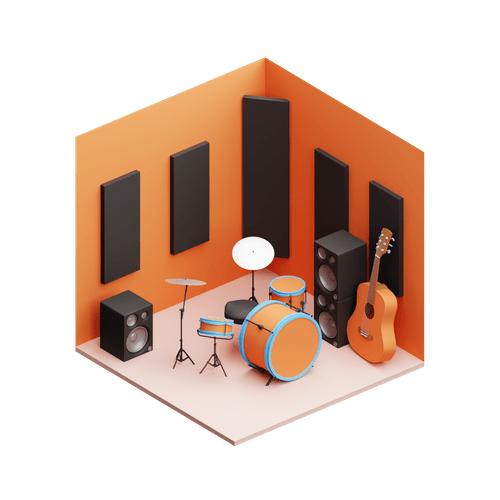 Music Instruments
Music Instruments  Real Estate
Real Estate 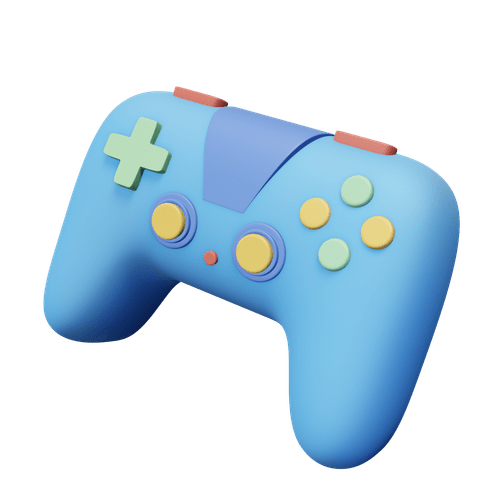 Toys & Video Games
Toys & Video Games  Travel & Tours
Travel & Tours 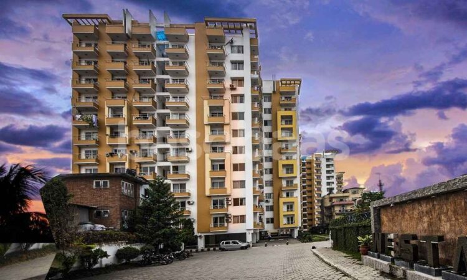
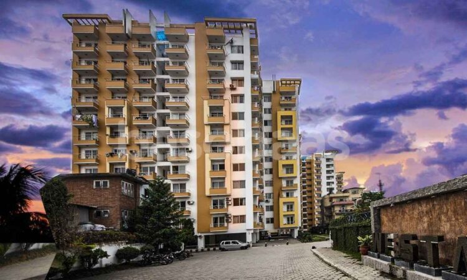
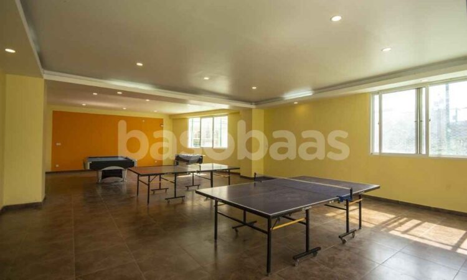
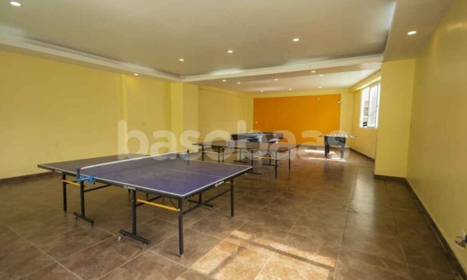
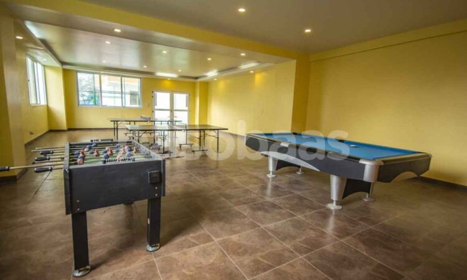
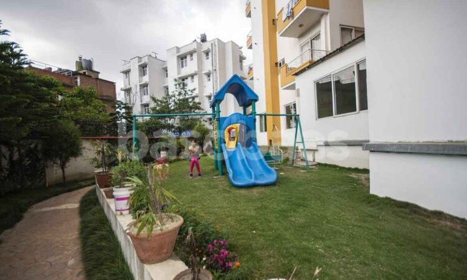
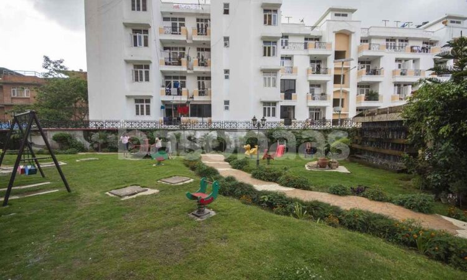
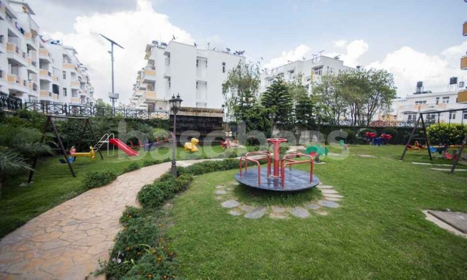
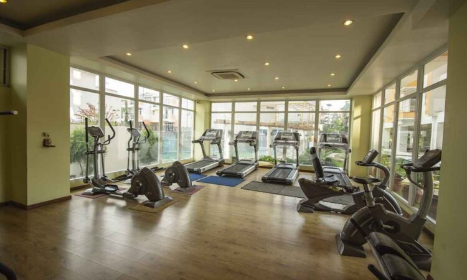
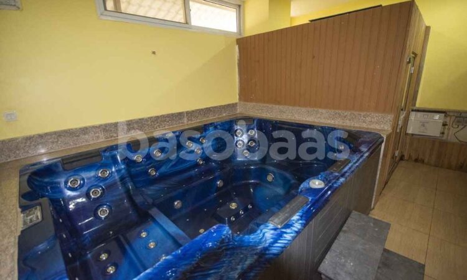
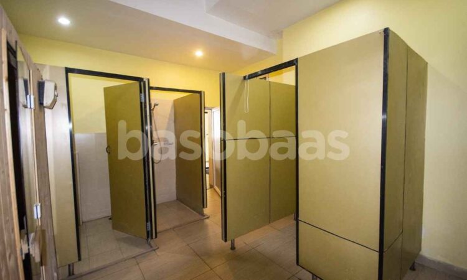
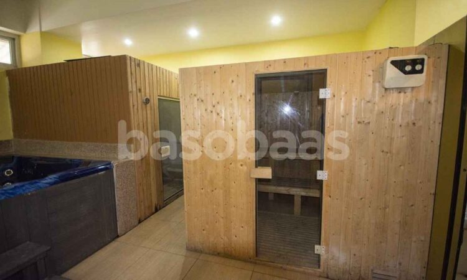
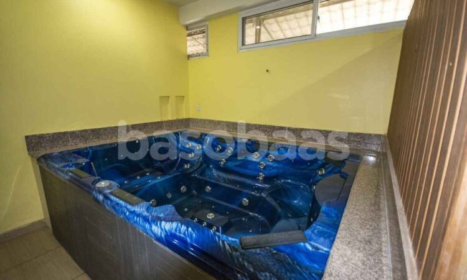
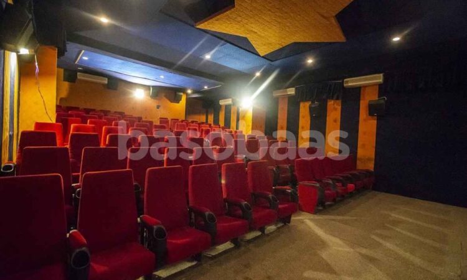
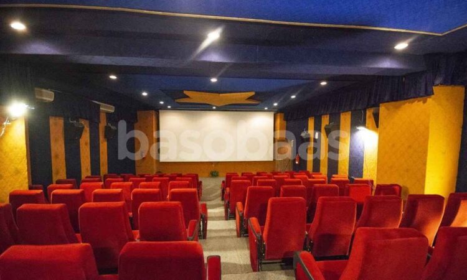
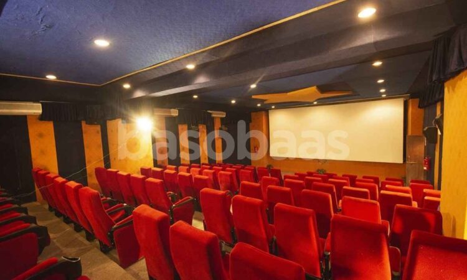
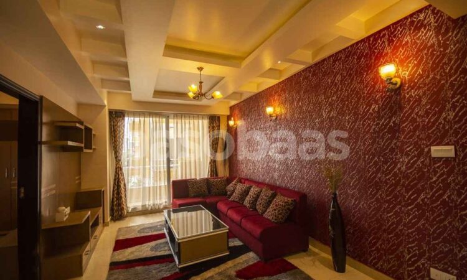
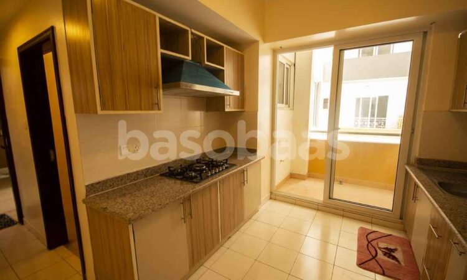
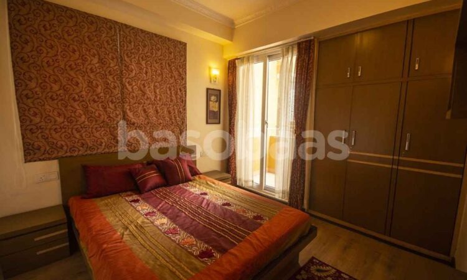
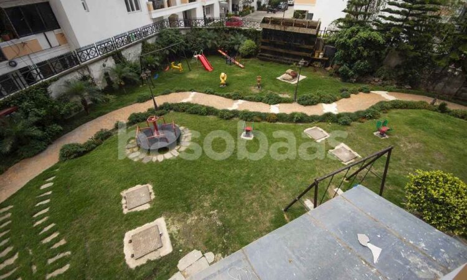
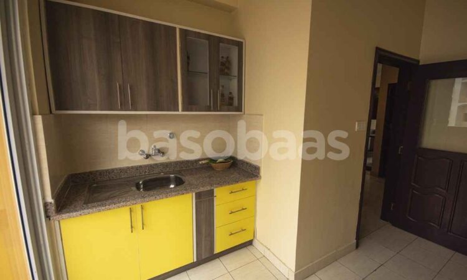
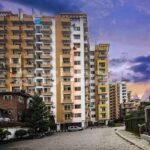
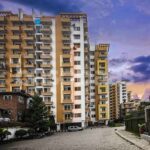
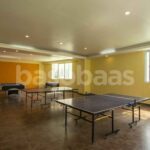
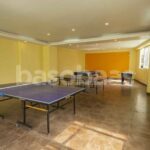
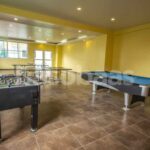
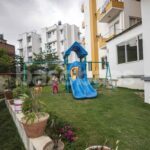
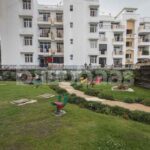
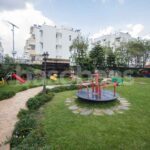
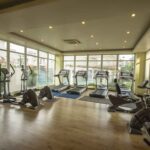
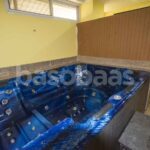
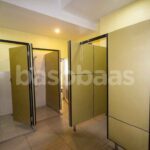
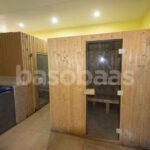
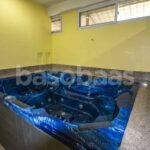
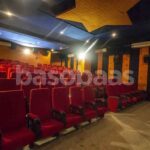
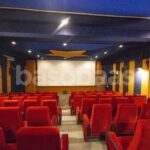
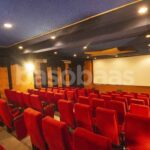
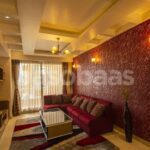
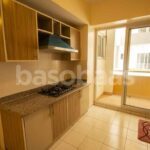
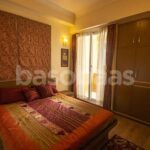
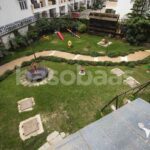
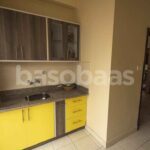

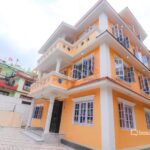
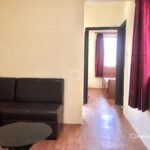
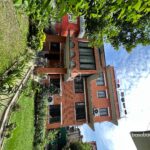
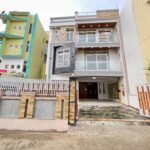
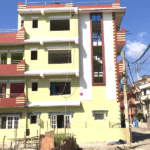
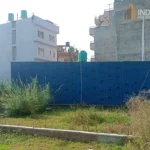
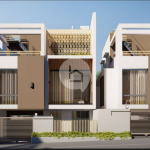
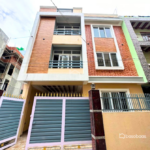
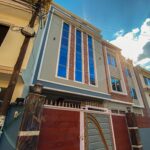
You must Register or Login to post a comment